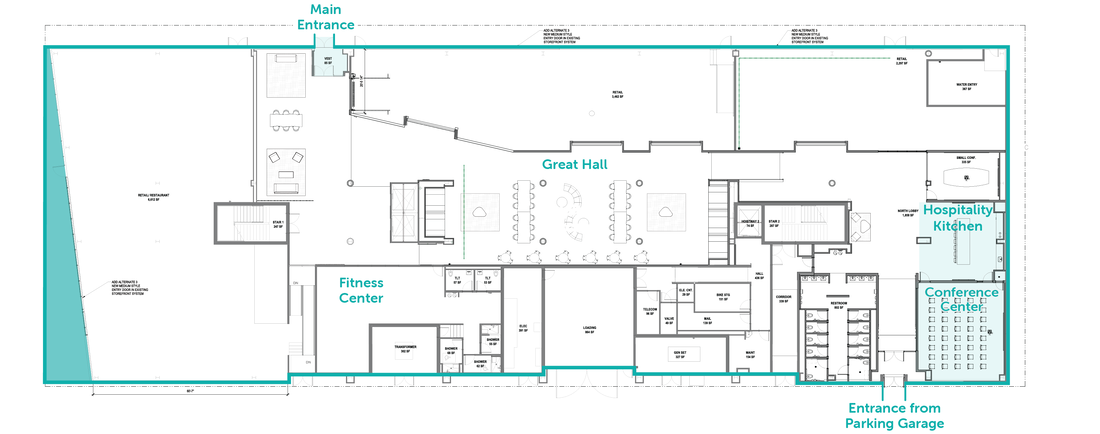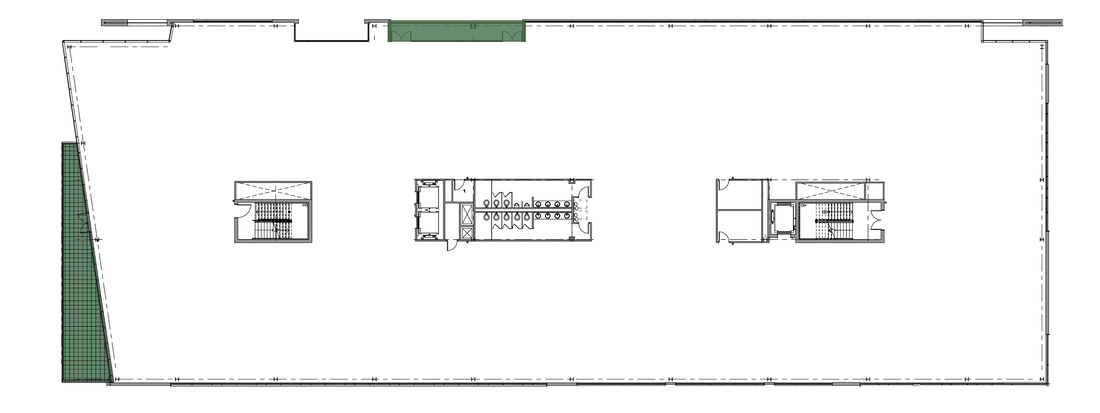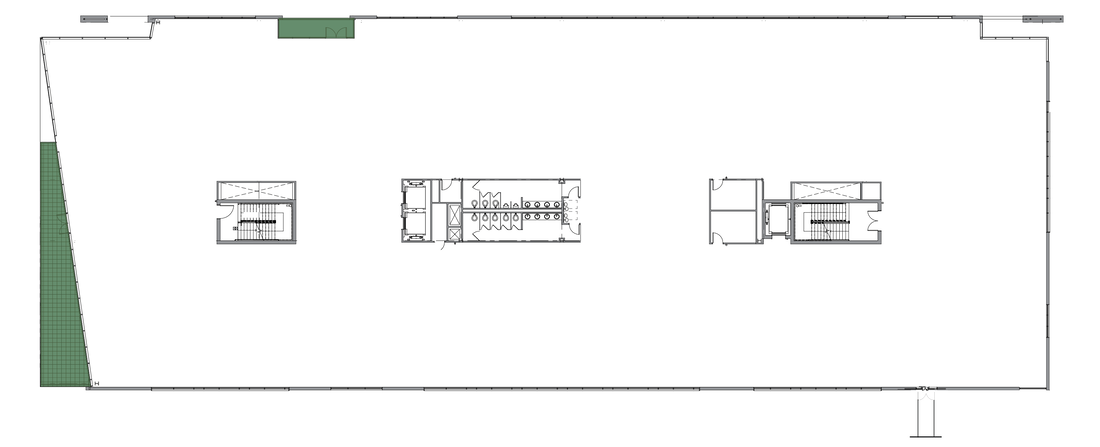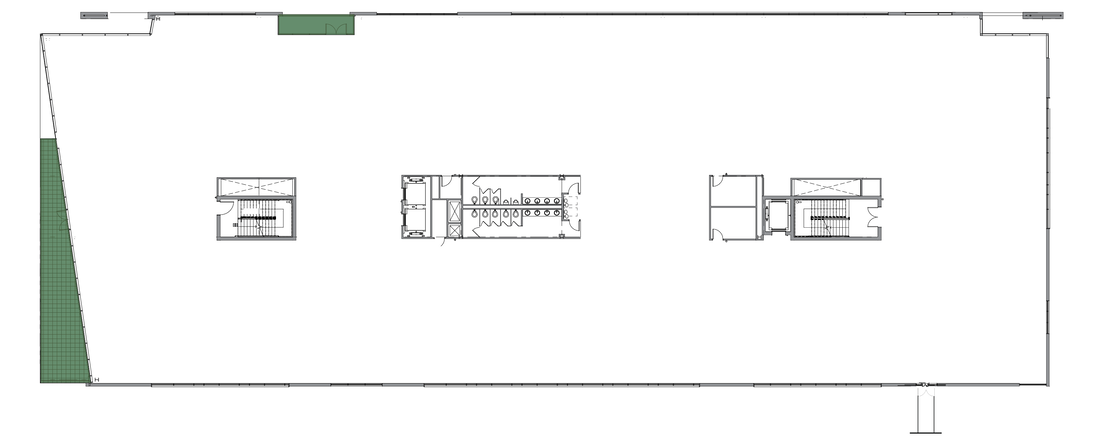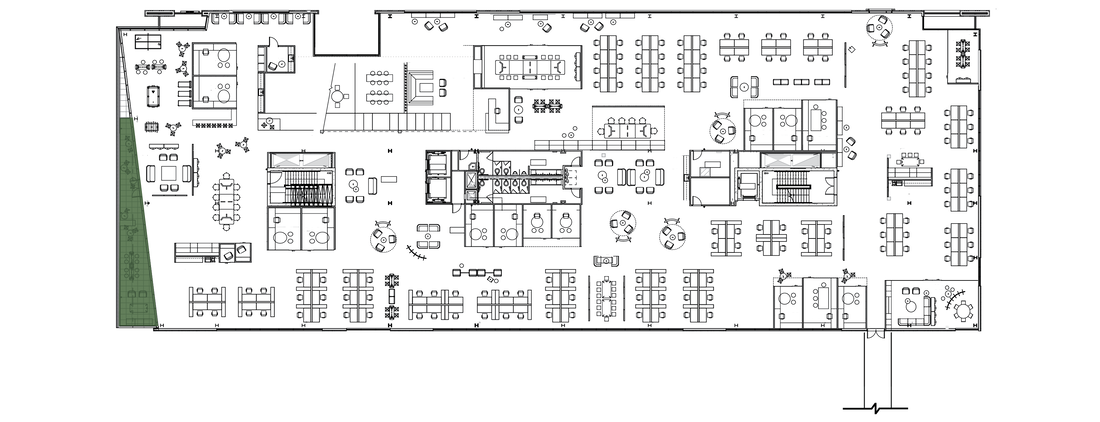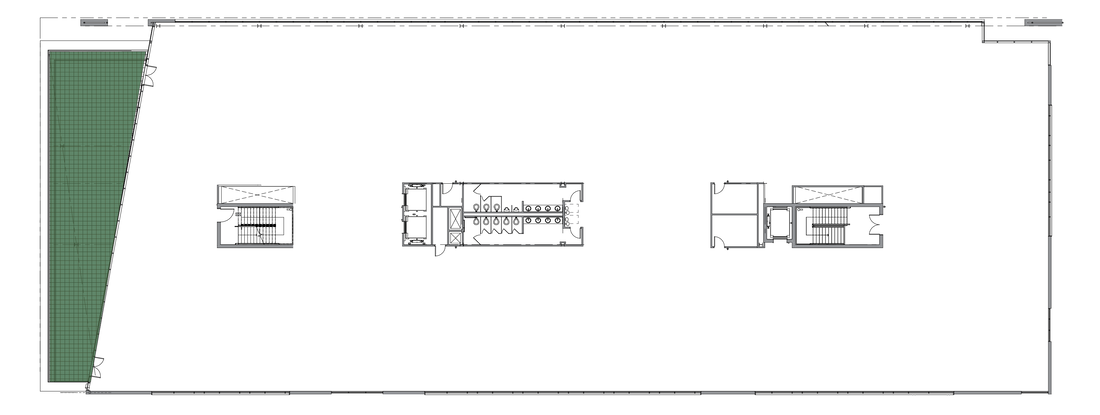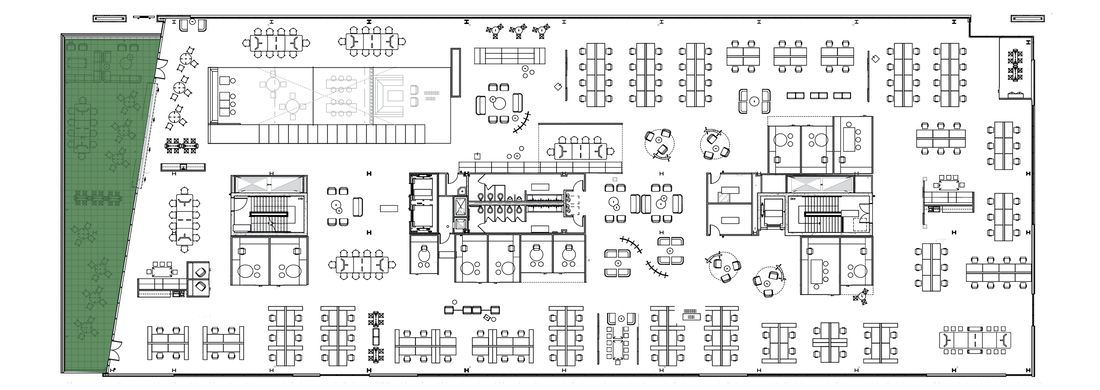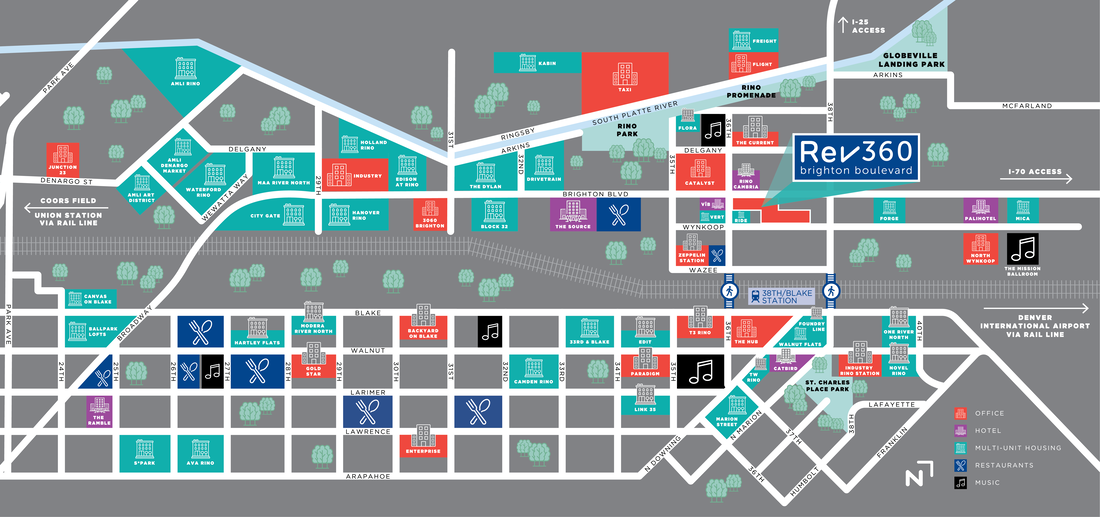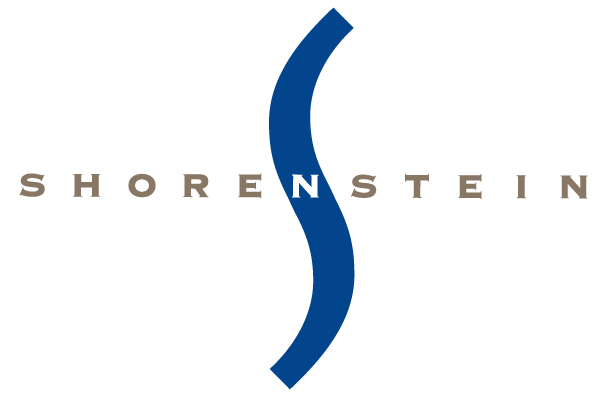|
170,000 SF
Total Balconies
on every floor |
150,000 SF
office (floors 2-5) Full Amenity Package
including conference center with hospitality kitchen and fitness center |
20,000 SF
retail LEED
Certified |
37,000 SF
typical floor plate Signage Opps
on the building's interior and exterior |
3:1,000
parking ratio $26M
streetscape improvements completed in 2018 |
-
1st Floor
-
2nd Floor
-
3rd Floor
-
4th Floor
-
4th Floor (Hypothetical)
-
5th Floor
-
5th Floor (Hypothetical)
<
>
1st FloorInterior signage opportunity
Retail space |
2nd Floor37,095 RSF floor plate
|
3rd Floor37,384 RSF Floor plate
|
4th Floor37,242 RSF Floor plate
750 SF Patio Pedestrian bridge to parking garage 14' slab-to-slab |
4th Floor (Hypothetical)37,242 RSF floor plate
750 SF patio Pedestrian bridge to parking garage 14' slab-to-slab 176 SF per employee |
5th Floor37,258 RSF floor plate
2,500 SF patio 14' slab-to-slab |
5th Floor (Hypothetical)37,258 RSF floor plate
2,500 SF patio 14' slab-to-slab 176 SF per employee |
FOR LEASING INFORMATION PLEASE CONTACT:
OFFICE LEASING
JAMES ROUPP +1 303 217 7947 | james.roupp@jll.com
JULIE RHOADES +1 303 542 1520 | julie.rhoades@jll.com
RETAIL LEASING
KYLE FRAMSON +1 303 395 3695 | kframson@zallcompany.com
STUART ZALL +1 303 804 5656 | szall@zallcompany.com
© 2024 Jones Lang LaSalle IP, Inc. All rights reserved. All information contained herein is from sources deemed reliable; however, no representation or warranty is made to the accuracy thereof.





